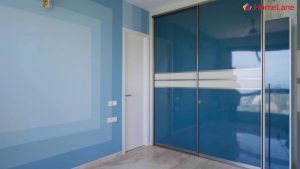A colourful canvas and meticulous attention to detail underscore the design narrative of Vinayaka Prabhu’s lovely 3 BHK home in Kanakapura Road, Bangalore. The young homeowner was looking for a clean and streamlined interior that’s easy on the eyes, gentle on the pocket, and reflects his personal style—just like anyone exploring smart and functional 2 BHK interior design ideas would. Simple and functional, and designed around a vibrant palette, Vinayaka Prabhu’s Bangalore home is all that and more! The expert interior designers in Bangalore at HomeLane have truly brought his vision to life.
With an overarching focus on blending practicality with minimalistic aesthetics, the HomeLane team has crafted a modern, Nordic-style home interior for the young homeowner that’s guaranteed to stay trendy for years to come. Warm wood tones come alive with pops of bold, saturated colours, with pretty patterns and soft textures adding plenty of visual interest.
Let’s take a peek at Vinayaka’s effortlessly stylish home, and discover the magic of HomeLane interiors!
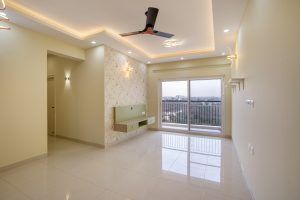
The design vocabulary is well defined right at the entrance foyer, setting the tone for minimal and simple elegance. The shoe storage unit, in soothing shades of ivory and pistachio, keeps footwear neatly organised. A creative wooden partition offers glimpses of the living room beyond, while at the same time affording visual privacy.
The spacious living room opens out to a balcony that offers sweeping views of the cityscape. Strategically planned wall sconces throw angles of light on the walls, while the hidden strip lights in the ceiling cast a lovely glow. Floating ledges on one wall offer space to display prized collectibles.
A delicate floral wallpaper introduces a play of patterns and dials up the style, serving as a lovely backdrop to the sleek entertainment unit. Wrapped in a youthful shade of pistachio, the wall-mounted drawers and open shelves hold entertainment essentials, while the laminated panel serves to neatly hide away unsightly wiring.
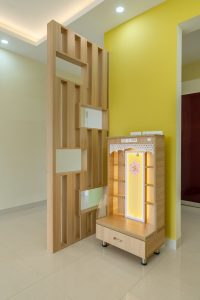
A serene mandir, crafted from light wood, graces a corner of the living room. Its backlit panels and intricate trellis work create a tranquil ambience, while the shelves and drawer provide practical storage space for religious items, statuettes and idols.
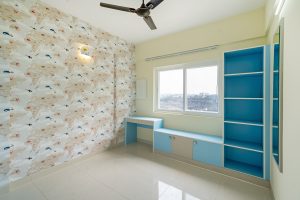
A vibrant blue and white palette, paired with an animal-print wallpaper and a functional study desk, creates a cheerful and inspiring space in the children’s bedroom. A floor-to-ceiling open shelving unit offers plenty of space for school supplies and toys. On the adjacent wall, the wardrobe unit in sky blue and light brown is designed with sliding shutters, offering a practical solution for a compact space. To one side, open shelves hold toys and games. The loft maximises space and is perfect for storing seasonal items and bed linen.
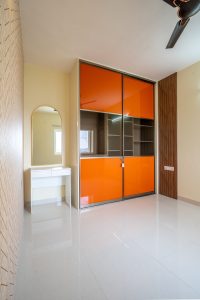
In the master bedroom, the vibrant tangerine wardrobe grabs eyeballs and makes a stunning style statement. Solid colour-blocked panels amp up the energy, refreshing and revitalising the space. A simple and sleek dressing table is fitted with a gracefully arched mirror, and is as practical as it is functional.
Done up in neutral shades of beige and grey, the modern bathroom is highly utilitarian. The floating vanity helps to maintain hygiene, while the frameless backlit mirror dials up the style. A simple and compact wardrobe is tucked away into a corner of the guest bedroom, designed with a loft to make the most of vertical storage. The grey and ivory palette offers visual contrast, while at the same time making a striking pairing. Long and slender handles add an elegant touch.
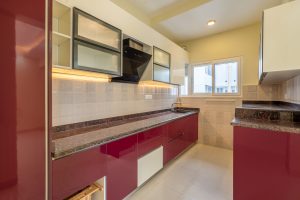
The galley kitchen features a modern design that’s perfect for whipping up delicious meals and easy entertaining. Deep drawers sans handles offer a seamless, contemporary aesthetic, while upper cabinets are fitted with translucent glass lift-up shutters for ease of use. A harmonious colour pairing of burgundy and ivory creates a cohesive aesthetic throughout the space. Dark red granite counters are easy to clean, highly durable and stain resistant. The utility at the far end has been neatly incorporated into the kitchen by knocking down the wall in between, creating a larger space that’s both functional and stylish.
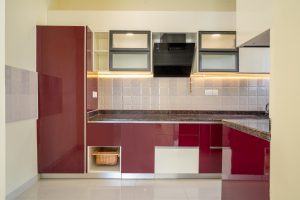
A tall pantry unit to one side of the kitchen is fitted with deep pull-out shelves that slide out on heavy-duty channels, making it easy to organise and access stored items. The design team has meticulously considered every detail in the design of the kitchen, from the clients’ lifestyles to their cooking habits! Next to the pantry, a pull-out wicker basket holds onions, potatoes and other veggies that need not be refrigerated, adding a touch of rustic warmth.
Loved Vinayaka’s decor, and want to recreate the magic in your own home? We’ll listen to your vision, work within your budget, and transform your space into the most stylish masterpiece! Our expert designers will handhold you through every step of your home décor journey, from storage design and colour selections to furniture placement and more. Give the HomeLane team a call, or visit your nearest HomeLane Experience Centre. Let’s get started on creating spaces that you’ll love more and more, every single day!
Frequently asked questions
1. What interior design style is featured in Vinayaka Prabhu’s 3 BHK home in Kanakapura Road, Bangalore?
Vinayaka Prabhu’s 3 BHK home features a modern, Nordic-style interior, crafted by interior designers in Bangalore from HomeLane, blending practicality with minimalistic aesthetics.
2. How does the design of the entrance foyer set the tone for the home’s aesthetic?
The entrance foyer sets a tone of minimal and simple elegance with a shoe storage unit in ivory and pistachio, and a creative wooden partition that offers privacy while hinting at the living room.
3. What are the key features of the living room design?
The spacious living room includes strategically planned wall sconces, hidden strip lights for a lovely glow, and floating ledges for displaying collectibles. A delicate floral wallpaper serves as a backdrop to a sleek entertainment unit in pistachio with wall-mounted drawers and open shelves.
4. How is the children’s bedroom designed to be both cheerful and functional?
The children’s bedroom uses a vibrant blue and white palette with animal-print wallpaper, a functional study desk, and a floor-to-ceiling open shelving unit for storage. A wardrobe with sliding shutters in sky blue and light brown, along with a loft, maximizes space.
5. What makes the master bedroom stand out?
The master bedroom makes a stunning style statement with a vibrant tangerine wardrobe featuring solid colour-blocked panels. A simple and sleek dressing table with an arched mirror adds practicality and elegance.
6. What are the key design elements of the kitchen?
The galley kitchen boasts a modern design with deep, handle-less drawers and translucent glass lift-up shutters on upper cabinets. A harmonious burgundy and ivory color scheme, durable dark red granite counters, and a neatly incorporated utility area enhance its functionality and style. A tall pantry unit and a pull-out wicker basket for vegetables add to the thoughtful design.
7. How does HomeLane approach interior design for clients in Bangalore?
HomeLane’s expert interior designers in Bangalore focus on blending practicality with minimalistic aesthetics, creating trendy and functional homes. They work within the client’s budget, offering services from storage design and color selections to furniture placement, ensuring the design reflects personal style.



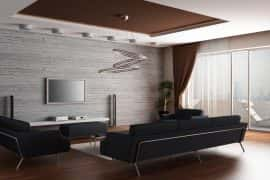
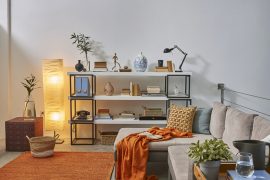
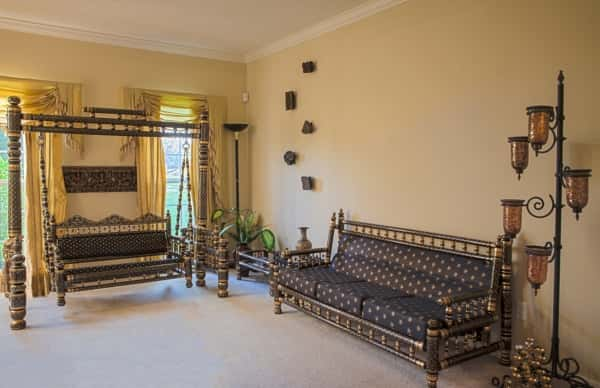
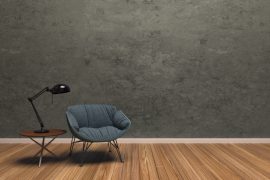
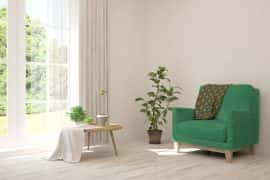
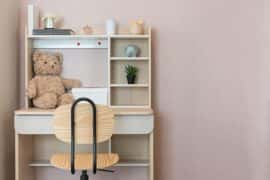
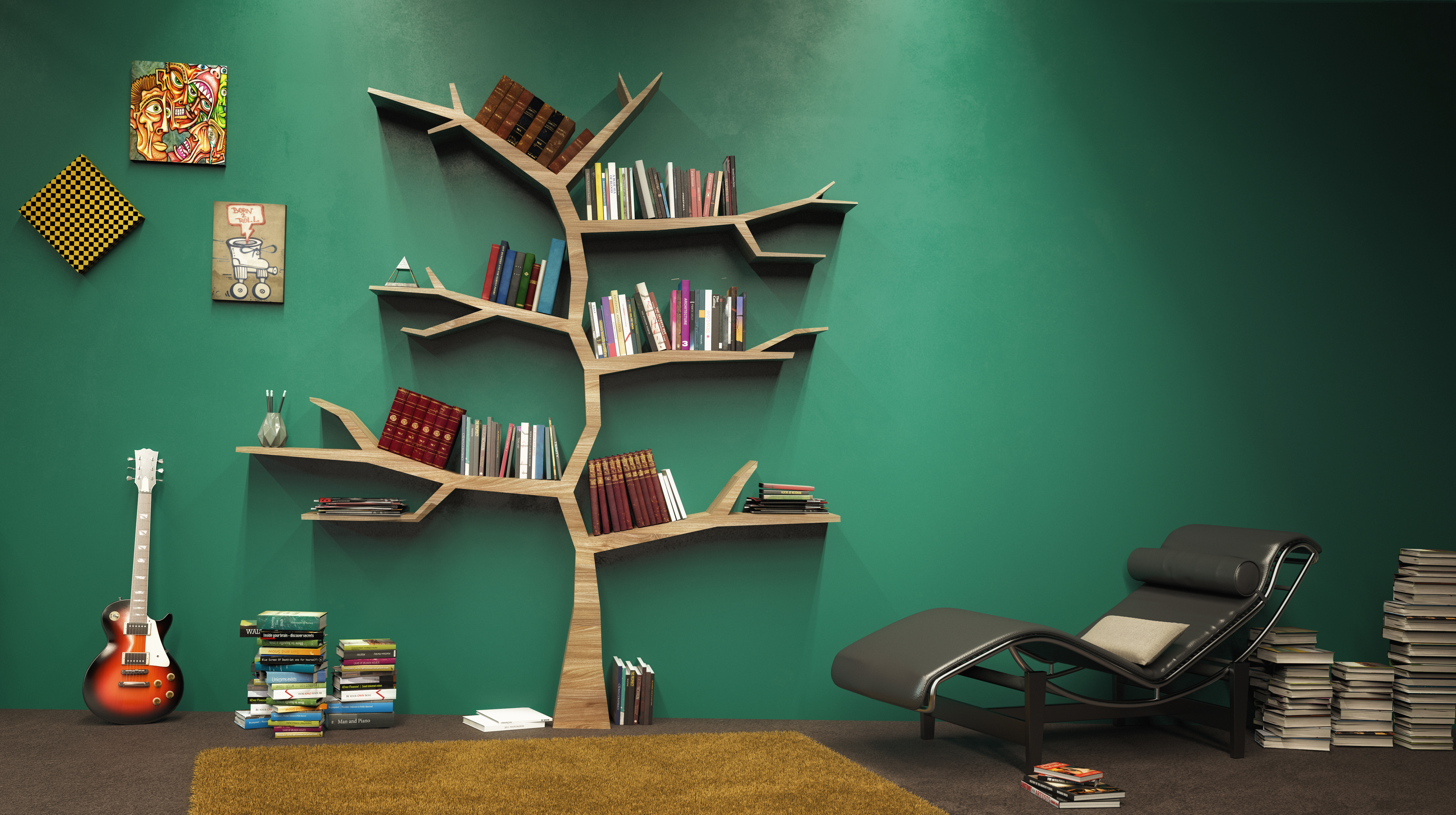

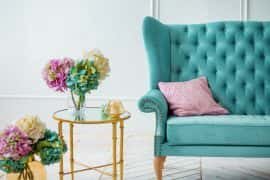

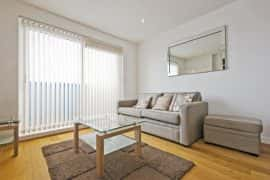
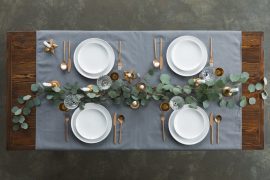
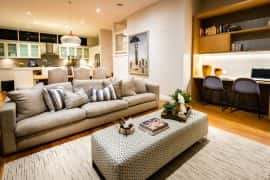
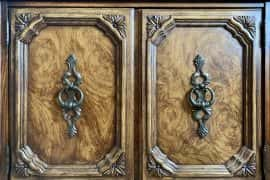











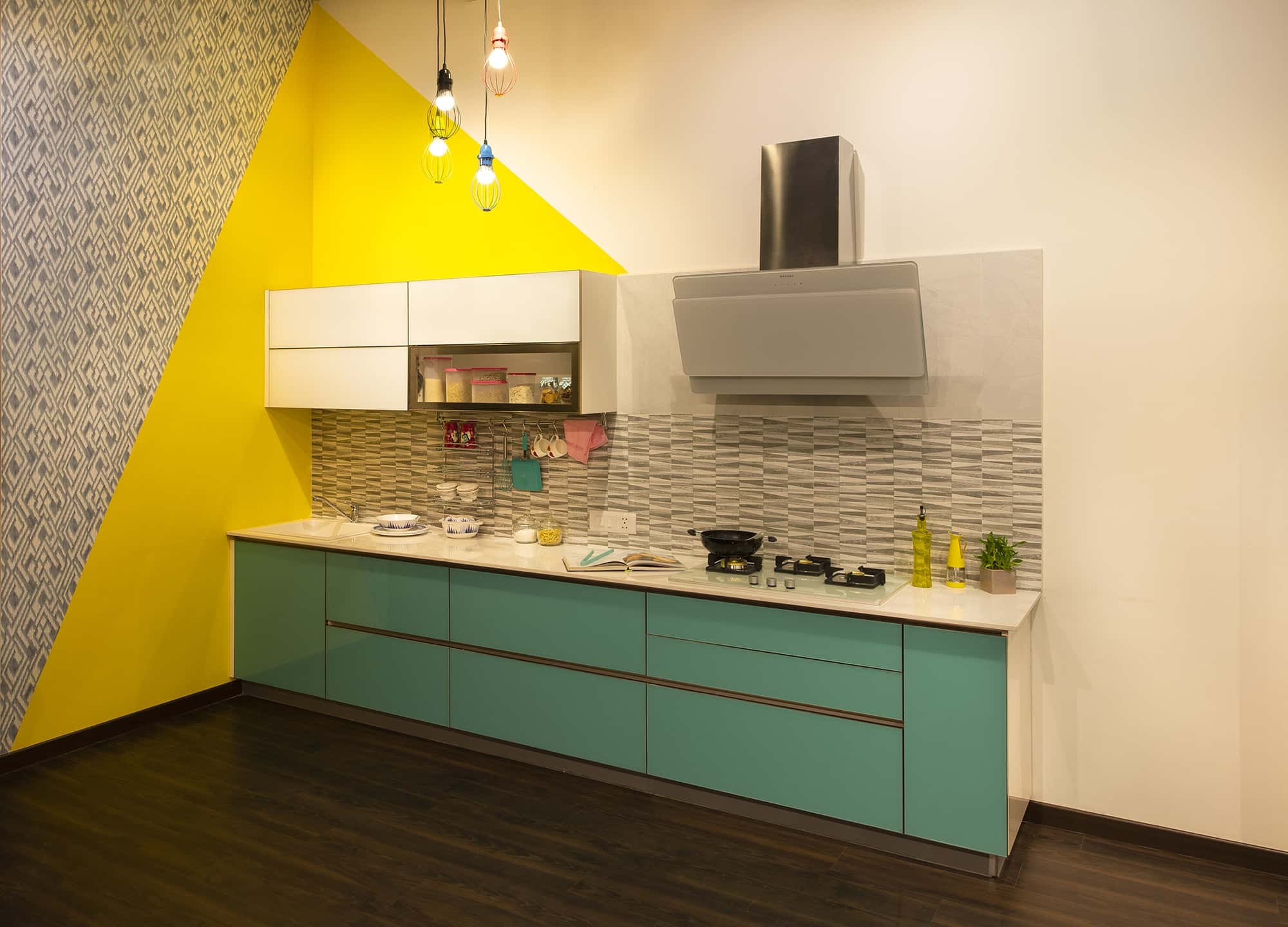



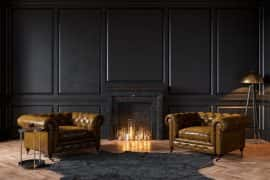


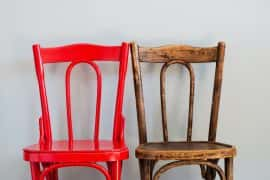
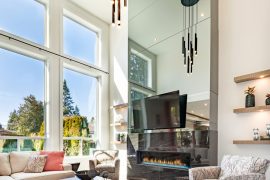
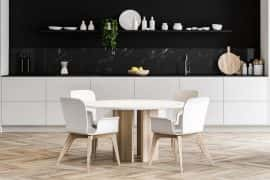

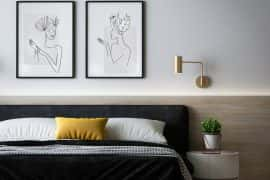

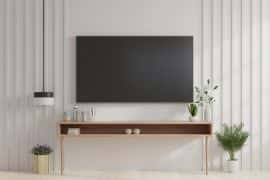







 EXPLORE MORE
EXPLORE MORE